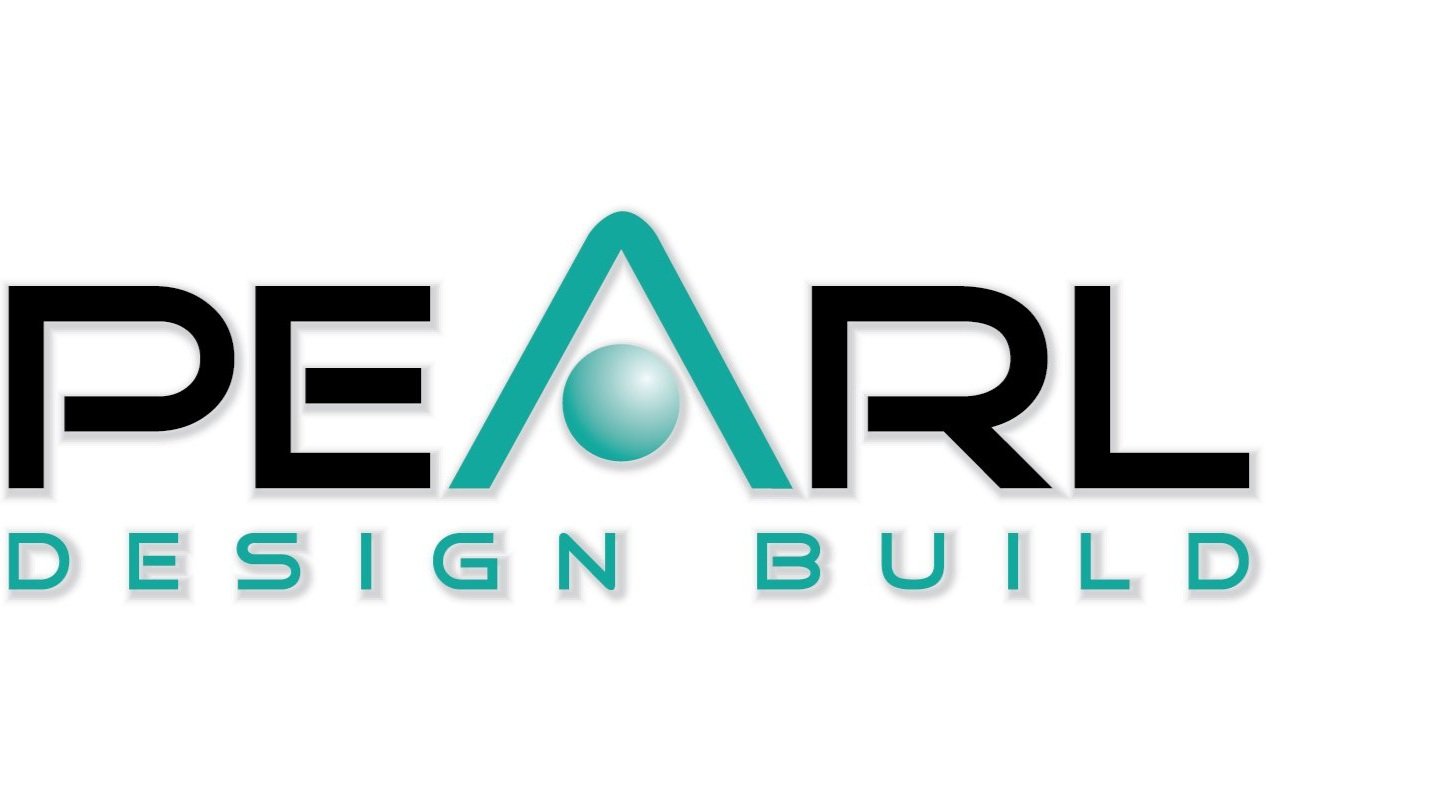Transforming a 50-Year-Old Property: Breathing New Life with Modern Design
At Pearl Design Build, we believe that every property has untapped potential waiting to be discovered. When we embarked on the journey to rejuvenate a 5,000 square foot, 8-bedroom property located on a picturesque golf course, we knew it was more than just a renovation—it was about creating a space that feels fresh, modern, and vibrant while preserving its unique charm. Here’s how we transformed this aging property into a contemporary masterpiece.
Expanding and Revitalizing the Heart of the Home: The Kitchen
The kitchen is often considered the heart of the home, and for this project, we knew that making it more spacious and inviting was crucial. The game-changer for this space was knocking down a wall to widen the kitchen area. This simple yet impactful change opened up the space, creating a seamless flow between the kitchen and the adjacent living areas.
Given the size of the kitchen, we decided to salvage the existing cabinetry. Rather than replacing them entirely, we opted to paint the cabinets and update the hardware. This approach allowed us to maintain the kitchen’s character while giving it a fresh, modern look. To enhance the sense of openness and modernity, we removed the upper cabinets and replaced them with new, taller ones, increasing the height and giving the kitchen a sleek, contemporary feel.
The real showstopper in the kitchen is the stunning waterfall quartz countertop paired with a chevron backsplash. These elements not only add visual interest but also serve as focal points that draw the eye during open houses and gatherings.
A Living Room that Captures Attention
The living room is another area where we focused our efforts to create a striking yet comfortable space. One of the standout features is the updated fireplace, which has become a showstopper. We modernized the fireplace with a sleek, minimalist design that serves as a central point of the living area, adding both warmth and style.
Updating all the lighting in the living room was essential to creating a bright and welcoming environment. We installed modern fixtures that provide ample illumination while adding a touch of elegance. Additionally, we incorporated 6-inch craftsman-style baseboards and 4-inch door casings throughout the space. These elements contribute to a cohesive, modern look that ties the entire room together.
Transforming the Master Suite into a Sanctuary
The master suite was another area where we made significant changes to enhance both functionality and aesthetics. By knocking down walls in the master bedroom area, we were able to create a more open and spacious layout. This included the addition of a dedicated dressing space that opens up to the master bedroom, making the entire area feel more expansive and luxurious.
In the master bathroom, we removed the dated garden tub and corner glass-enclosed shower. In their place, we installed a freestanding soaking tub set against a feature tile wall, creating a spa-like atmosphere. The new frameless glass shower, equipped with updated modern fixtures, further enhances the sense of luxury and modernity in the master bath.
Modernizing the Bathrooms
Updating the bathrooms throughout the property was a key aspect of our renovation strategy. We replaced outdated fixtures with modern, sleek alternatives, ensuring each bathroom exudes contemporary elegance. New vanities with quartz countertops, under-mount sinks, and stylish faucets were installed to create a cohesive and luxurious look. We also added custom tile work in each shower, featuring unique patterns and designs that serve as eye-catching focal points. By integrating modern lighting solutions and mirrors, we enhanced the overall ambiance, making each bathroom a serene retreat.
Attention to Detail: Flooring and Trim
Throughout the entire property, we paid meticulous attention to the details that would bring the space together. One of the key updates was the installation of 7-inch wide by 60-inch long luxury vinyl plank (LVP) flooring. This flooring not only provides a durable and stylish foundation but also adds warmth and texture to each room.
To complement the new flooring, we installed craftsman-style baseboards and door casings. These elements, though subtle, play a significant role in creating a polished and cohesive look throughout the property. The combination of modern fixtures, updated trim, and new flooring ensures that every room feels fresh and contemporary.
Conclusion: A Timeless Transformation
At Pearl Design Build, we take pride in our ability to transform aging properties into modern, vibrant homes that meet the needs and desires of today’s homeowners. By focusing on strategic changes—such as expanding the kitchen, updating cabinetry and hardware, modernizing the fireplace, enhancing the master suite, updating the bathrooms, and paying attention to flooring and trim—we were able to breathe new life into this 5,000 square foot, 8-bedroom property on a golf course.
The result is a home that not only retains its unique charm but also offers the modern amenities and aesthetic appeal that homeowners crave. Whether hosting an open house or enjoying a quiet evening at home, this transformed property stands as a testament to the power of thoughtful design and expert craftsmanship. Contact Pearl Design Build today to start the journey of breathing new life into your property and creating the home of your dreams.

